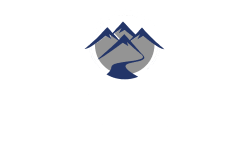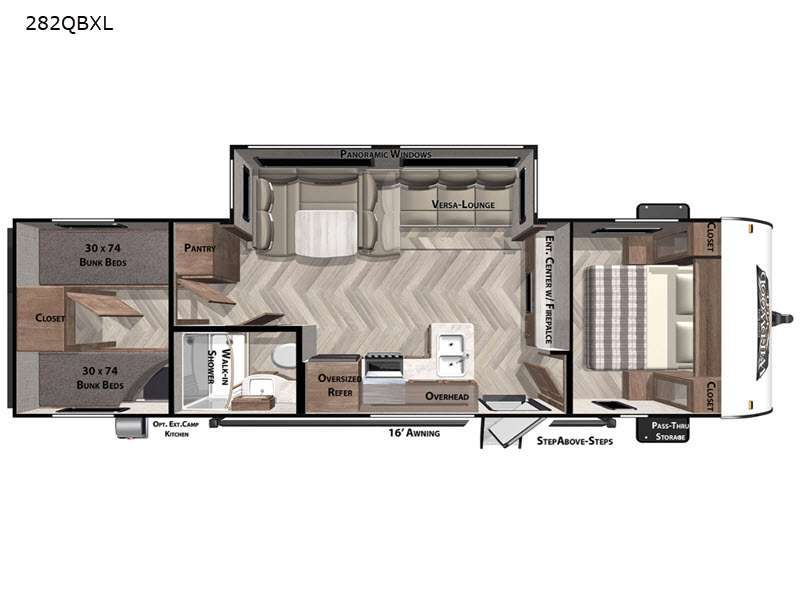 +25
+25-
Sleeps 10
-
1 Slides
-
BunkhouseOutdoor Kitchen
-
33ft Long
-
6,193 lbs
282QBXL Floorplan
Specifications
| Sleeps | 10 | Slides | 1 |
| Length | 33 ft 2 in | Ext Width | 8 ft |
| Ext Height | 10 ft 4 in | Hitch Weight | 636 lbs |
| Dry Weight | 6193 lbs | Cargo Capacity | 1443 lbs |
| Fresh Water Capacity | 40 gals | Grey Water Capacity | 28 gals |
| Black Water Capacity | 28 gals | Number Of Bunks | 4 |
| Refrigerator Type | Frost Free Double Door | Refrigerator Size | 11 cu ft |
| Cooktop Burners | 3 | Number of Awnings | 1 |
| Water Heater Capacity | 6 gal | Water Heater Type | DSI Gas |
| AC BTU | 13500 btu | Awning Info | 16' Power with Adjustable Legs |
| Axle Count | 2 | Shower Type | Walk-In Shower |
| VIN | 4X4TWDD29M7368733 |
Description
Forest River Wildwood X-Lite travel trailer 282QBXL highlights:
- Private Bunkhouse
- Four Bunk Beds
- U-Shaped Dinette
- Walk-In Shower
- Panoramic Windows
- 16' Power Awning
You and your family can turn your camping adventures into wild excursions with this Wildwood X-Lite travel trailer! No matter where you choose to make camp, you'll always have the comforts of home with you because the private bedroom will give you a place to sleep, and the private bunkhouse will allow your fellow travelers to also rest peacefully. The Versa Lounge is also a great feature that provides some extra relaxation by allowing you to position the U-shaped dinette and sofa into different configurations that best suit your family's needs. There is also great storage on this trailer with the bunkhouse closet, kitchen pantry, bedroom closets, and residential vanity in the bathroom. You can also use the entertainment center with fireplace for cozy evenings. And you might like to add the exterior camp kitchen option for more choices when feeding the crew.
The Forest River Wildwood X-Lite travel trailers are comfortable enough to make any destination feel like home! The Wildwood X-Lite has a one-piece SuperFlex roof, a powder-coated I-beam frame, nitrogen-filled tires, a triple-seal slide system, and a cambered chassis as the base for all of its luxurious additions. Within the reliable construction, you will find excellent interior amenities, like a herringbone luxury vinyl flooring, a shiplap wall board, a huge kitchen window, USB ports, a Bluetooth stereo, and upgraded designer furniture. The Wildwood X-Lite also comes with a pass-through storage compartment so that you can make the most of every adventure by bringing along the essentials.
Features
Standard Features (2021)
***PLEASE NOTE: Features and Options are separated by region below:
---------------------------------------------------
MIDWEST
Construction Advantages
- 5/8” Tongue & Groove Plywood Floor Decking
- SuperFlex Roof w/ 15 Year Manufacturer Defect Warranty
- One-Piece SuperFlex Roof
- Powder Coated I-Beam Frame
- Cambered Chassis
- Nitrogen Filled Tires
- 2” Wall Construction, 16” (or less) on Center
- 13 Ply Cross Micro-Laminated Beam Header Above Slide-Out
- Triple Seal Slide-Out System
- Aerodynamic Front Radius Profile
- .040 Smooth Aluminum Front Cap
X-Lite Standard Features
- Exterior Speakers w/Blue LED Light
- Pillow Back Dinettes
- Herringbone Pattern Luxury Vinyl Flooring
- Shiplap Wall Board (Entertainment/Above Bed)
- 12" x 48" Bedroom Window
- Huge 48" x 12" Kitchen Window
- Huge 60" x 24" Door Side Window (Non-Slide Models)
- 30" x 22" Egress Window Rear Wall on Double Over Double Bunk Models
- Arcadia Series Soft Shower Door (Select Models)
- 7-Way Plug Holder
- Shower Surround
- Range w/ Oven IPO Cook Top
- Winterization Ready
- See Best in Class Value Package for More Added Features
- 30" Residential Inspired Fireplace Set-Up (Per Model)
- Tablet Compatible USB Ports in Bedroom and Bunks
- Residential Vanity w/Shower Caddy
- Stainless Steel Single Pole Faucet
- Mortise and Tenon Cab Doors
- Grey "Teddy Bear" Bunk Mattress
- 13.5 A/C (nonducted)
- Standard Cable/Sat. Ready
- Microwave
- 6 Gal. Gas DSI
- 3 Burner Cook Top
- Pass Thru Storage
- Diamond Plate Rock Guard
- OmniDirectional Digital TV Antenna
- Water Heater By-Pass
- Central Switch Command Center
- Bluetooth Stereo
- See New Standard Features for more included features
X-Lite New Standard Features
- New Valance Style w/ Welt and New Fabric
- Upgraded Designer Furniture
- New Dinette Base Vinyl Color
- New High Gloss Exterior Metal
- Cable/Antenna Hookup on Door Side
- New Flush Mount Water Heater Cover
- New Fabric for Roller Shades
- New Black 11 Cu. Ft. Frost- Free Double Door 12-Volt Refrigerator
- New Design Slide-Out Fascia
- Concrete Seal w/ Stretch Hex Backsplash (Kitchen)
- New 24" x 40" Shower w/ Surround & Arcadia Door IPO Tub
- Stow N Go Storage Under Sofa (Slide Models)
- Versa-Lounge
- Removing Carpet from Slide-Out (Lino)
- MORryde™ StepAbove Double Step (Main Door Only)
X-Lite Best in Class Value Package
- Upgraded Designer Furniture Package
- 20.3 Cu. Ft. of Stow N Go Storage (Non-Slide Models 10.4 Cu. Ft.)
- Versa Lounge (Select Models)
- MORryde StepAbove Double Step (Main Door Only)
- Exterior LED Light Strip Under Awning
- Modern Cloth Roller Shades w/ AutoStop
- Green Pkg: Furrion Solar Prep & LED Mushroom Lights
- Power Awning w/ Adjustable Legs
- True Stabilizer Jacks w/ JT StrongArms
- Power Tongue Jack w/ LED Light
- Stainless Steep Roll Up Sink Cover
- Ext. Convenience Pkg.: Friction Hinge & Baggage Door Magnets
- Furrion Backup Camera Prep
- Large Capacity 11 Cu. Ft. Frost-Free Refrigerator (12-Volt)
- Slide-Out Awning Prep
- WiFi Prep
- Black Tank Flush
- Seamless Countertops (No T-Mold)
- Designated CPAP Storage
X-Lite Options
- Spare Tire & Carrier
- Ducted A/C
- Skylight Over Shower
- Exterior Camp Kitchen (19, 261, 273, 28, & 282 Only)
--------------------------------------------------
NORTHWEST
Best in Class Package
- SolidStep Double Step (Main Door Only)
- Exterior LED Light Strip Under Awning
- Modern Cloth Roller Shades w/ AutoStop
- Green Pkg: Furrion Solar Prep & LED Mushroom Lights
- Power Awning w/Adjustable Legs
- True Stabilizer Jacks w/ JT StrongArms
- Power Tongue Jack
- Stainless Steel Roll Up Sink Cover
- Friction Hinge Entry Door
- Standard 6 cu. ft Gas/Electric with Optional 8 cu. ft.
- Black Tank Flush
- Seamless Countertops (No T-Mold)
- Stow N Go Storage (Bed & Dinette)
- Updated Appliance Package
- Electric Fireplace (N/A all models)
- USB Port Package; Blue Tooth Stereo
- Extra Large Panoramic Windows (On main slide)
--------------------------------------------------
WEST
Standard
- Adjustable Hidden Hinges
- Larger Entertainment Center Which Allows for a Larger TV (Select Floorplans)
- Aerodynamic Front Profile
- Shaker Style Cabinet Doors
- 3-Burner Cooktop
- 13.5 Air Conditioner (Non-Ducted)
- LP Quick Disconnect
- Digital TV Antenna w/Booster
- Cable/Satellite Ready
- Bluetooth Stereo w/Remote
- Teddy Bear" Bunk Mattress
- (2) Gas Struts Under Main Bed
- Larger Tables at U-Dinette
- (2) Exterior Speakers
- (2) 20 lb LP Bottles w/Hard Cover
- Extra-Large Kitchen Overhead Cabinets
- Stainless Steel Microwave w/Carousel
- Ball Bearing Drawer Guides
- 6 Gallon Gas DSI Water Heater
- Pass Through Storage (Per Floorplan)
- High Definition Countertops
- 78" Interior Height
- Easy Lube Axles w/Self Adjusting Brakes
- 30K BTU Suburban Furnace
- Double Door Refrigerator
Popular Options
- Range w/Oven In Place of Cooktop
- Spare Tire and Carrier
- Ducted Air Conditioner (Per Floorplan)
- Outside Camp and Outdoor Kitchens (Per Floorplan)
- Power Stabilizer Jacks
- Sink Covers
Please see us for a complete list of features and available options!
All standard features and specifications are subject to change.
All warranty info is typically reserved for new units and is subject to specific terms and conditions. See us for more details.
Save your favorite RVs as you browse. Begin with this one!
-
Mark from Corunna, INsent quote to her on the 312rs
they got quote at camping world
Loading
Showalter RV is not responsible for any misprints, typos, or errors found in our website pages. Any price listed excludes sales tax, registration tags, and delivery fees. Manufacturer pictures, specifications, and features may be used in place of actual units on our lot. Please contact us @574-773-2670 for availability as our inventory changes rapidly. All calculated payments are an estimate only and do not constitute a commitment that financing or a specific interest rate or term is available.
Manufacturer and/or stock photographs may be used and may not be representative of the particular unit being viewed. Where an image has a stock image indicator, please confirm specific unit details with your dealer representative.





